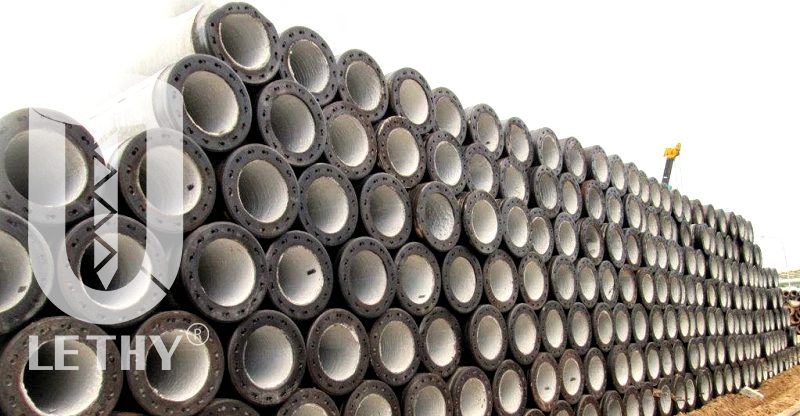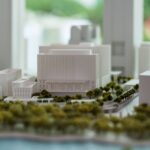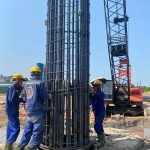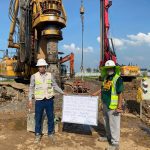The incident of building foundation collapse always goes hand in hand with choosing an excavation solution that is not suitable for the geological and hydrological conditions of the project. Soil movement around the excavation can occur immediately during the excavation process or after the excavation has been filled with soil. This is an unavoidable problem, once the contractor is incompetent,

Press piles to avoid foundation collapse
Lack of experience or lack of reliable information about survey data leads to foundation collapse incidents. The problem of digging holes is always a topical topic, it is implicit in the profession and career of a foundation engineer.
Therefore, up to now there has not been an international Soil and Foundation Engineering Conference without an Excavation Subcommittee. According to popular excavation retaining wall materials, they are divided into two types:
Temporary retaining walls are made of Larssen steel plate piles and permanent retaining walls are made of Barrette piles continuously underground. According to the way to maintain stability, retaining walls are often divided into two types: retaining walls embedded deep in hard clay or compact sand layers and retaining walls combined with support made of shaped steel or concrete beams or the floors of basements ( Top-down construction) or anchored in the ground.
In addition, to prevent foundation collapse, there are other types of soil retaining walls such as: diaphragm walls made of continuous rows of bored piles, assembled concrete sheet piles, soil cement piles, wooden piles, bamboo piles... but until Currently, it is not widely used for civil works in Vietnam. In this article, we only stop at introducing larssen steel sheet piles for excavations.
A soil retaining wall dug with Larssen piles is one of the solutions for digging open holes based on calculating the allowable conditions of geological characteristics as well as the existing status of neighboring structures to avoid collapse. background.
That is considering the local durability and stability according to each geological cross-section of each borehole so that future excavation construction is feasible, minimizing incidents of soil heaving and surrounding landslides. Excavated holes affect neighboring structures. In particular, the strut system must be selected to limit deformation of the diaphragm wall, avoid foundation collapse and minimize horizontal displacement at the top of the wall.
This method is suitable for excavation depths of no more than 5-7m, suitable for weak soils with high underground water levels, and construction is not complicated.
The disadvantage of the Larssen pile is its relatively low stiffness. If this method of preventing ground collapse is not appropriate, the pile will be deformed and the horizontal displacement at the top of the pile will be very large, increasing soil movement around the excavation. causes ground subsidence and inevitably cracks neighboring structures, damages underground sewer systems or technical canals in the city, cracks road surfaces, and causes foundation collapse.
During the long process of excavating foundation pits in many aspects, this method often causes the phenomenon of groundwater leakage through the pile, causing the soil at the bottom of the excavation to float. Second, the horizontal and oblique strut system to prevent ground collapse events cannot absolutely limit large displacements at the top of the pile wall if the excavation size is large and wide.
Third, because it is necessary to use many floors and layers of struts for the pile wall, it will hinder excavator operations even when using small excavators, so the soil must be excavated manually. The underground construction time is very long.
At the time of construction in our new development, underground works often had a moderate basement area, the excavation was not deep, the volume of excavated soil was not large, the neighboring works were low-rise, and the side loads were affected. The wall should be small, the plan to support the pile wall is small, the plan to support the pile wall is not complicated, to overcome the problem of foundation collapse, choosing the method of supporting the excavation with Larssen pile wall is a practical and reasonable solution. to prevent foundation collapse.
Some projects have applied this safe and economically effective solution to prevent ground collapse, such as the Sanway Tower project at 115 Nguyen Hue, Ho Chi Minh City, with a construction area of 156m2 and excavated land of 4500m3.
Phuc Thinh Building at 341 Cao Dat Street, Ward 1, District 5 Ho Chi Minh City has a construction area of 3534m2, surrounded by 1-2-storey level 4 houses and a 3-storey high school building. Reinforced concrete frame load-bearing structure, brick wall covering.
The absolute elevation of the compacted soil in the area is +0.8m higher than sea level. The north of the building overlooks Cao Dat street, the southwest overlooks the future Le Hong Phong street and the northeast overlooks Tran Binh Trong street. The 25-storey building is + 80.70m high, the highest in the region.
On the 25th floor, there is a smart swimming pool, massage steam bath and private bar for each VIP apartment. The building has 6 elevators and 6 fire escape stairs. The building has a total floor area of 4,161 square meters, corresponding to 366 apartments for 1,600 people.
The building structure includes a 20cm thick beamless floor resting on a 6cm spaced wall and 3 rigid cores of unprestressed monolithic concrete with an average thickness of 30cm. 2-storey basement building with an area of 2485m2, consisting of three blocks arranged in an L shape, without settlement joints, only 14 cm wide temperature expansion joints cut from the ground floor level on the ground to the level of the top of the flat roof to prevent foundation collapse.
The geological structure of the boreholes (KH2,3,4) along the foundation pit of the wall to overcome the ground collapse problem is as follows: filled soil +1.3m, hard gray clay layer 2.5m thick, Next is a 5m thick clay layer containing gravel, interspersed with this layer is a 3.8m thick medium-compact sandy loam, below that is a 3.7m thick layer of light gray, light yellow semi-hard clay loam, drilled layers from a depth of 21m. to 80m is fine sand, coarse sand, sand mixed with gravel of unknown thickness.
With these favorable geological conditions, the design has chosen the foundation solution, overcoming the problem of foundation collapse with large diameter bored brushes of 1m and 1.2m buried 55m deep with a total of 178 and anti-slide layer retaining walls. Landslide excavated basement with 757 Larssen piles. The Larssen pile base is embedded in a hard, flexible yellow clay layer (gama = 1.44 t/m3, internal friction angle = 16 degrees, cohesion C= 4.82 t/m2) of sandy soil located far from the bottom of the basement.
School loads have the greatest impact on the excavation foundation. In calculations, it is assumed that this load is placed right on the diaphragm wall. To take into account the phenomenon of soil subsidence at the foundation pit wall and in favor of safety here, it is necessary to combine shoring with the Larssen pile option with a length of 12m pressed deeper into the ground more than 6m.
The diaphragm wall perimeter is 303m long, away from the basement concrete wall with a construction width of 4m and surrounds the foundation perimeter with a length of 206m. Excavated land area 42.5 x 54m = 2291m2, pile raft area 1839m2.
Checking and calculating shows that the landslide-causing moment is 215 t/m <225t/m landslide-resistant moment. Regarding durability, the soil stress on the pile of 1540kG/cm2 is smaller than the limit strength of the steel sheet pile material of 4000 kG/cm2. The remaining problem is choosing struts to ensure safety in terms of stress and deformation.
The plan uses 213m long horizontal struts with the largest fulcrum distance of 7m (from center to center of pile, measure D800) and 138m long oblique struts H30. Testing showed that the maximum stress on the brace was 968 kG/cm2.
Through this project, based on the analysis of economic and technical efficiency, we have gained experience from investment, design - construction - construction survey for a high-rise building as follows: construction investment price Just under 5 million VND/1m2 of floor space for a high-end apartment (not including land fee), the average selling price is less than 10 million VND/1m2 (except VIP apartments).
If the cost estimate for capital construction of a high-rise building like Phuc Thinh building with an investment capital of about 180 billion VND includes the following items:
The total cost for the underground part includes bored foundations, rafters, basement concrete walls and floors, retaining walls made of Larssen piles combined with supporting beams, and above ground structures including cast-in-place reinforced concrete core frames and walls. and masonry walls, electricity and information, television cable, indoor and outdoor water supply and drainage systems, air conditioning - ventilation, fire protection systems, fire protection systems, material finishing systems - High-end equipment and ornamental garden fence gate is 100%.
The underground floor alone accounts for more than 26%, of which larssen piles and anti-slips account for less than 2% of the total value of capital construction.
As commented by the inspection agency (NAGECCO): choosing the solution of larssen diaphragm wall with shaped steel beams, combined with bored piles as a measure to support the diaphragm wall in the basement of Phuc Thinh building is a reasonable solution to ensure safety and safety. stability for neighboring works.
There are many other projects with 1 - 2 basements in Hanoi located in similar geology to the above project with the cover layer being filled soil, the second layer is plastic clay about 12 - 15m thick, the underground water level is about -0.5m high, has also used this pile wall solution to construct such as the Headquarters of General Department V of the Ministry of Public Security, which is 11 floors high with 2 basements, on Nguyen Van Huyen Street - Ba Dinh District, Vietnam National Reinsurance Company has 1 basement at 141 Le Duan Street, Vietnam News Agency Research and Training Building No. 11 at the end of Tran Hung Dao Street, 11 floors high with 1 basement
Contact Info:
- Address: No. 12, Street 27, Van Phuc Urban Area, Hiep Binh Phuoc Ward, Thu Duc City, HCMC
- Phone number: 0915.611.337 Mr. Phuong Or 0915.411.337 Mr. Quan
- Email: [email protected] or [email protected]
- Website: Lethycorp.com
- Road Map: See




